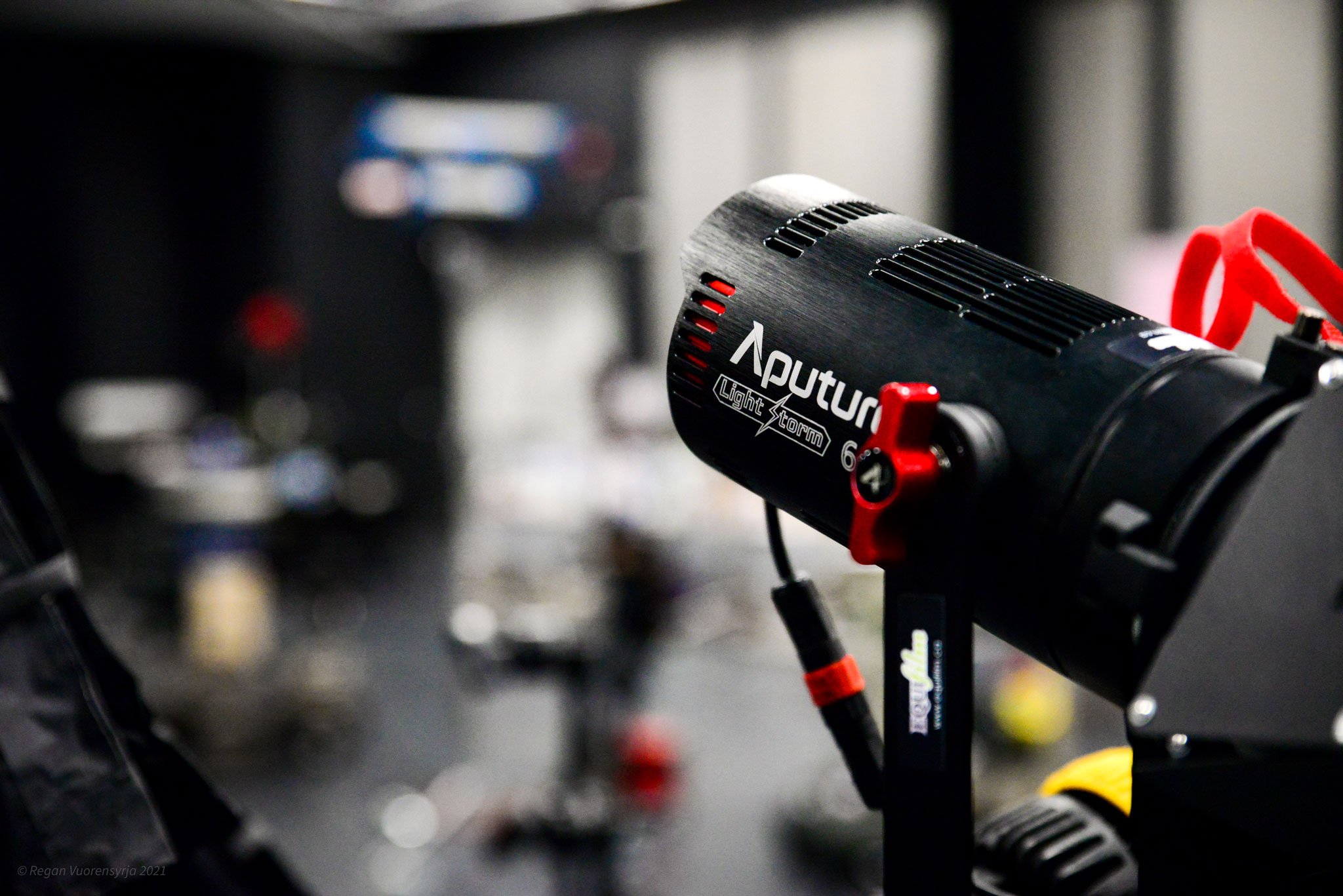
PERFORMANCE HALL
MAIN LEVEL
The Performance Hall is a large live multidisciplinary event space. Equipped with a full concert-style PA and lights package, the Performance Hall can accommodate large concerts or seated song circles, dance performances and competitions, comedy and theatrical performances, meeting and conference components, corporate and special events, and more. A mobile stage and drape can be set up closer to seating to allow for a more intimate atmosphere, or the stage can be pushed back to allow for a full capacity general admission event. An accessible and private side stage area contains small dressing rooms and green rooms. A box office is located across from the lobby.
The Performance Hall can also be transformed into a soundstage for film & television productions, or can be reconfigured to accommodate large scale media installations or exhibits. The space is versatile and flexible, able to accommodate a broad range of event types and clients.
A 3,374 sq ft Lobby Space is adjacent to the Performance Hall and is the main point of entry for guests and patrons. With ample space to set up a merchandise sales table, the lobby also has a bar and concessions area that are staffed to accommodate guests. Coat check services will be available September to May. The lobby space has limited availability for receptions and events outside of the Performance Hall rental.
Catering options coming soon.
Contact: rentals@lighthouseartscentre.ca
SEATED CAPACITY
684
346 retractable, raised, cushioned, telescopic seats. Up to 338 additional cushioned floor seats available, in various configurations
HYBRID: SEATED/STANDING CAPACITY
840
346 retractable, raised, cushioned, telescopic seats. Floor space in front of the retractable seats that can fit up to 494 patrons
GA STANDING CAPACITY
1,150
Retractable, raised, cushioned, telescopic seats. Up to 120 additional floor seats available, in various configurations
PH DIMENSIONS
7,712
Square feet
L: 91’ 8” W: 85’ 3” H: 17’ 4”
LOBBY DIMENSIONS
3,374
Square feet
L: 52’ 0” W: 48’ 0” H: 9’ 0”

Each booking is customized to meet the client’s needs. Available with a Performance Hall booking:
Full Standard Concert PA
Dressing Rooms & Green Room
Exclusive Ticketing Services
40’ x 32’ Stage (+ Placement)
Loading Bay Access
Seating Set Up & Tear Down
Full Standard Concert Lighting
Comprehensive Tech Consultation
Comprehensive Event Management Services
Bar Services
Coat Check Services
Oversized Parking for Tour Vehicles
